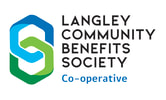BYA architects Fee Proposal
BYA background
|
BYA have been specialists in delivering social housing projects for over 30 years, creating vibrant communities through the introduction of complementary, regenerative and contemporary housing. Each project has a pragmatic, progressive and imaginative approach to arrive at practical cost-effective solutions that meet all individual brief and funding requirements, evidenced in numerous award-winning developments.
BYA Experience in LangleyBYA have been working in partnership with the Riverside Group on several development sites in Langley, two of which are currently on site (Newby Drive and the Falcon Pub Site on Bowness Road). This partnership together with numerous public consultations have enabled BYA to forge strong working relationships with local planning officers as well as an understanding of the issues important to residents.
BYA background on this development siteHaving previously developed a scheme on the proposal site for Riverside, we have already carried out a significant amount of background research on relevant planning policy and associated constraints. While we understand the developable area of the site has now dramatically reduced, our familiarity of the site remains relevant.
|
Fee Proposal
he following fee proposal aims to provide a ‘one stop shop’ to deliver a successful project. We have identified 4 distinct roles that will be needed to make up the design team, including:
Lead Design Architect
Structural Engineer (Sutcliffe)
Employer’s Agent
Principle Designer
We note your requirement for the fee structure to be broken down into three phases. We have suggested an additional phase you may want to consider (Phase 2b – Tender).
Lead Design Architect
Structural Engineer (Sutcliffe)
Employer’s Agent
Principle Designer
We note your requirement for the fee structure to be broken down into three phases. We have suggested an additional phase you may want to consider (Phase 2b – Tender).
Phase 1 Feasibility
Lead Design Architect - 0.2%
BYA will produce Feasibility design options including site plans, elevations and supporting documentation for discission with all stakeholders to develop a detailed design brief. Feasibility designs will be submitted to Rochdale Planning Dept for pre-application planning advice. During this time the extent of supporting documentation and surveys will be established, quotes obtained and actioned.
Structural Engineer - £1,800
Advise on findings from intrusive site investigations including impact on contamination, sustainable urban drainage and foundation design. Cost for Phase 2 SI investigation including 3 month gas monitoring would be £6,450 + VAT.
Employer’s Agent - fee included in Phase 2b
Provide high level cost estimates for feasibility design options.
Principle Designer Role - fee included in Phase 2b
Advise the client on their duties under CDM Health & Safety Matters and begin compiling the pre-construction pack.
BYA will produce Feasibility design options including site plans, elevations and supporting documentation for discission with all stakeholders to develop a detailed design brief. Feasibility designs will be submitted to Rochdale Planning Dept for pre-application planning advice. During this time the extent of supporting documentation and surveys will be established, quotes obtained and actioned.
Structural Engineer - £1,800
Advise on findings from intrusive site investigations including impact on contamination, sustainable urban drainage and foundation design. Cost for Phase 2 SI investigation including 3 month gas monitoring would be £6,450 + VAT.
Employer’s Agent - fee included in Phase 2b
Provide high level cost estimates for feasibility design options.
Principle Designer Role - fee included in Phase 2b
Advise the client on their duties under CDM Health & Safety Matters and begin compiling the pre-construction pack.



